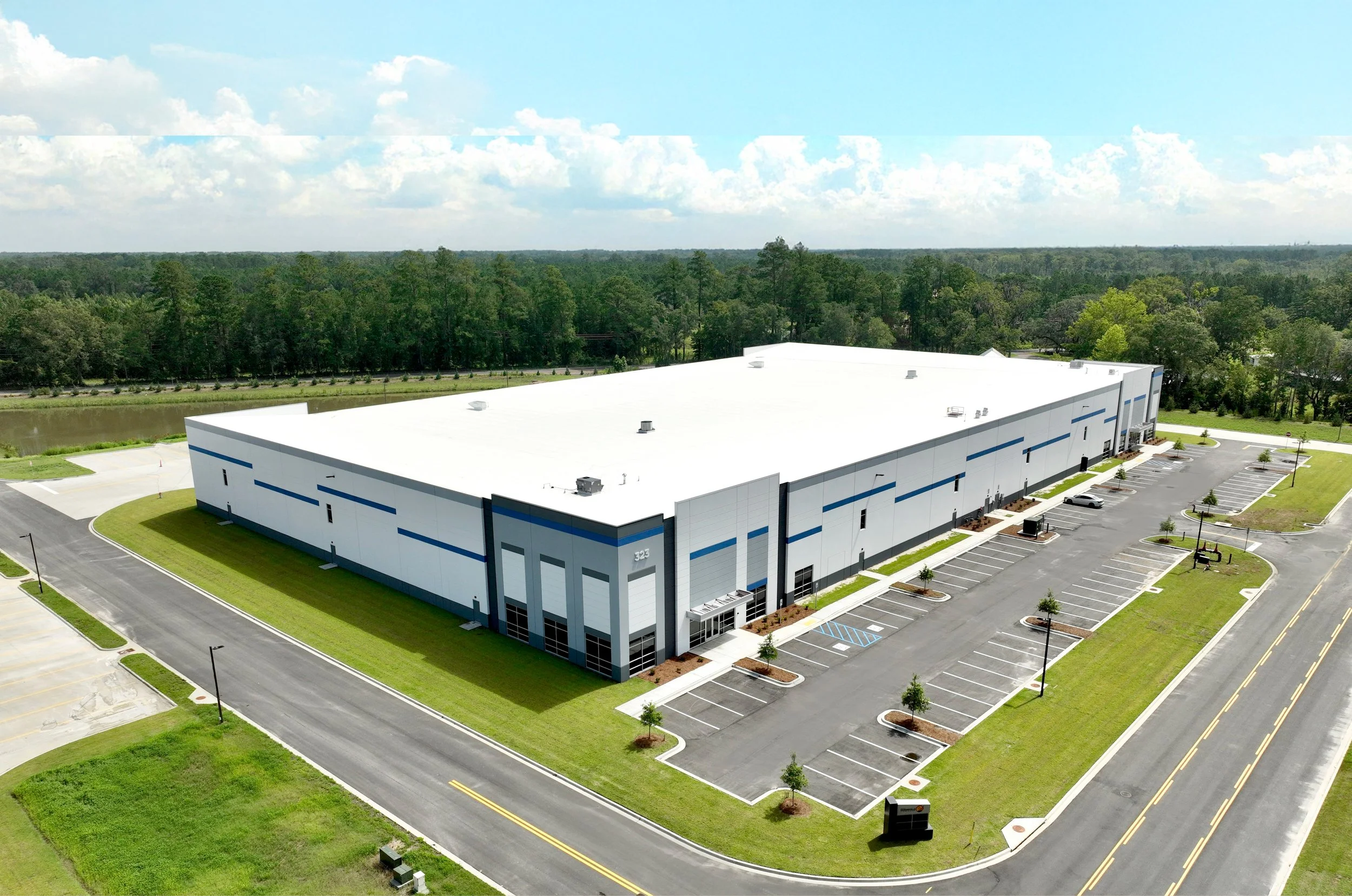
Building B | Completed!
Building B Specifications
Building Size: ±112,294 SF
Available Size: ±53,042 SF
Building Type: Rear Load
Overall Dimensions: 260’ x 432’
Column Spacing: 50’ x 54’
Speed Bays: 60’
Office Space: ±2,154 SF
Clear Height: 32’
Dock Doors: 10 (9’ x 10’)
Dock Levelers: 5 (7’ x 8’)
Dock Leveler Spec: 35,000# mech.
Drive-in Doors: 1 (14’ x 16’)
Trailer Parking: 17 spaces
Car Parking: 37 spaces
Truck Court: 190’
Sprinkler: ESFR
Roof Membrane: 45-mil TPO
Roof Insulation: R-21.4
Slab: 6”, Reinforced joints
Electrical: 800+ Amps Available
Building Completed: March 2025





